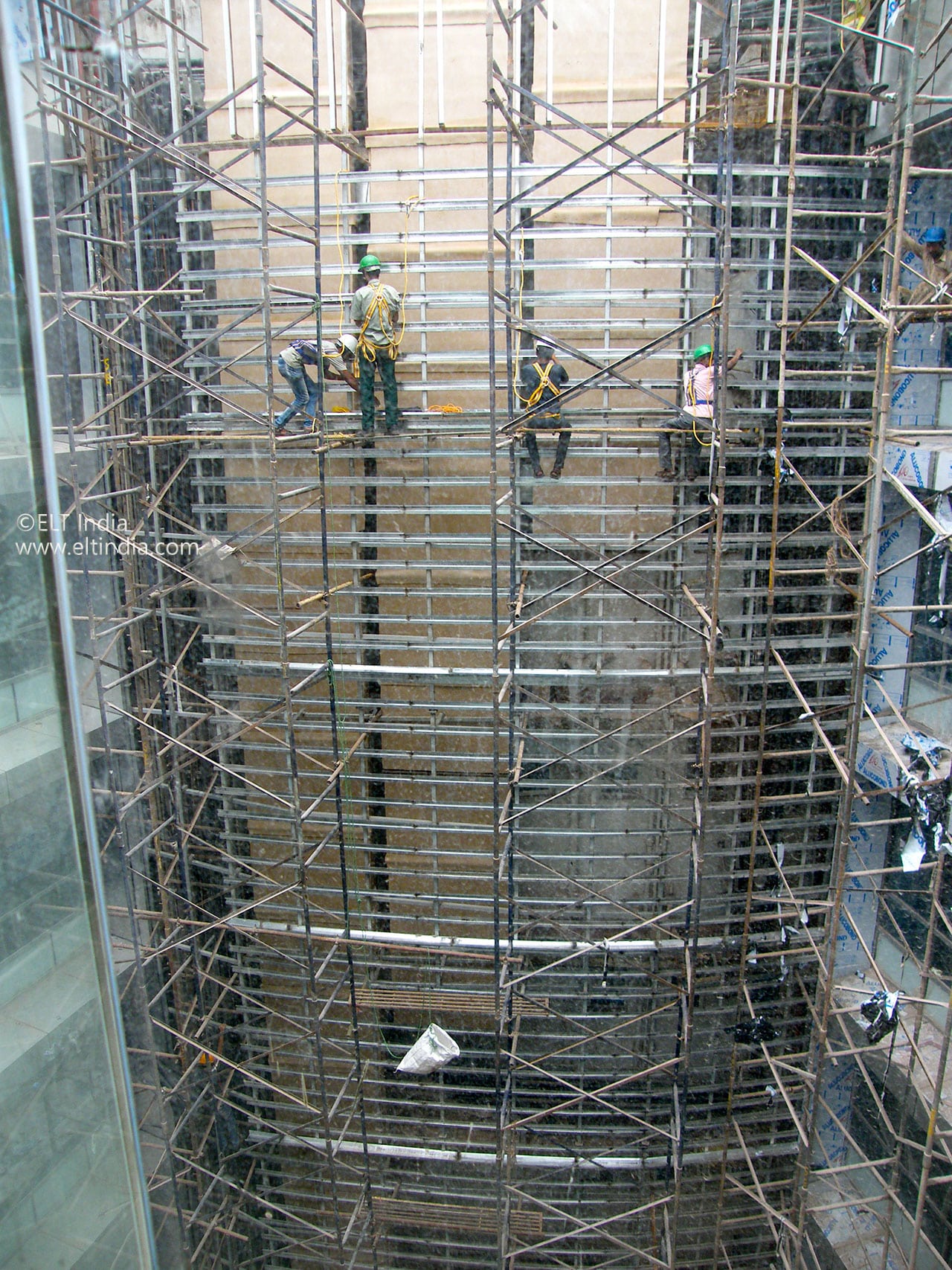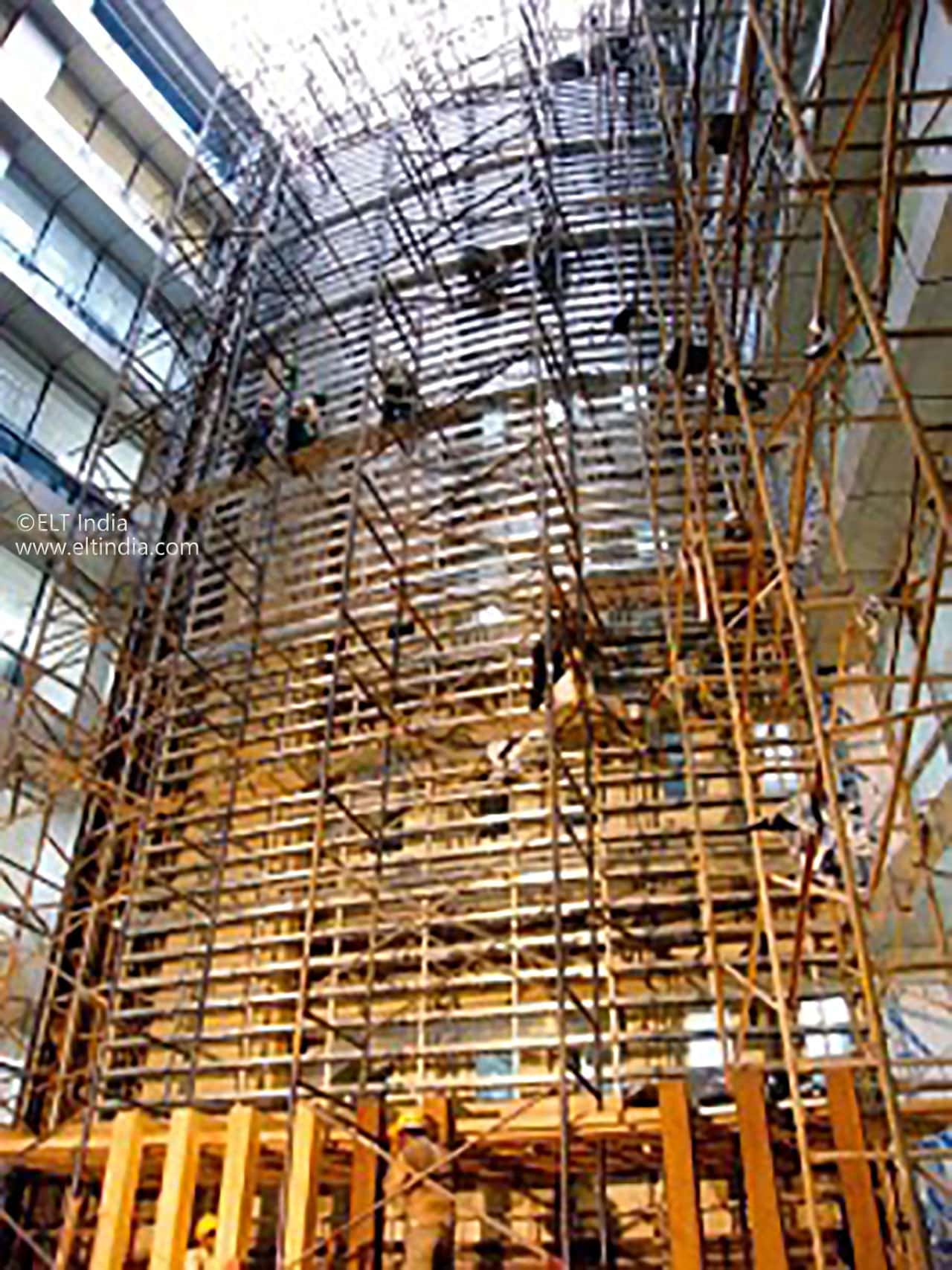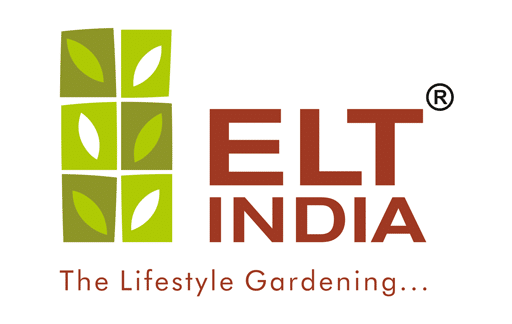Project Details:
- Project: HDFC Ltd.
- Location: Backbay Reclamation, Mumbai
- Client: HDFC Ltd.
- Commencement Date: July 2013
- Completion Date: September 2013
- Architect: Hafeez Contractor
- Landscape Consultant: Ms. Kavita Shrivastav
- Green Wall Consultant: Ecogreen Landscape Technologies India Pvt. Ltd.
- Materials used for creating the Greenery : ELT Living Wall System
- Total Green wall area: 2057 Sq.ft.
Project Overview:
The HDFC green façade is a unique design where a green wall has been introduced in the courtyard of a seven storey building at BackBay Reclamation, Mumbai. The green wall rests on a curved fabricated structure which measures 9.1 m wide x 21m high. The fabrication structure, made of hot dipped galvanized MS, is a stand-alone type of design and is anchored in RCC members. The dead-load of the Green wall system along with vegetation and fully saturated water is approximately 91.50 kg/sq m.
Plant palette is chosen considering seasonal variation of Light intensity from Ground floor to the seventh Floor. Light intensity varies from 350 lux to 45,000 lux. The three zones of light intensity are – no direct sunlight throughout year (45 percent); sunlight during a few months of the year (35 percent) and sunlight throughout the year (20 percent).
Maintenance: Cradle is used to access green wall for Maintenance activities.
The green wall, located in the courtyard, is viewed from multiple sides of the building. The HDFC senior management occupies offices in the same building. Hence, all-round performance of the green wall is very important.


The strategy, planning, execution & Maintenance have ensured the success of this green façade for more than 7 years.

